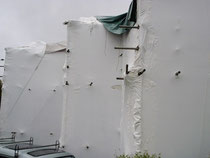Recladding cost
Every time inspecting a leaky house or simply a monolithic clad house, a question is guaranteed to be asked: how much to replace the cladding? Answer is always surprising - much higher than clients' expectations.
Comparing other construction jobs, recladding is relatively complicated and involves some special works which are either insignificant or not required for normal building sites:

Remediation design
Normally is much higher than designing a new hosue. Sometimes it can be very challenging to even find an architect which can take your project. For house incorporating complicated details and features, council may require pear review for remediation design.

Demolition and waste removal:
Can be very time consuming when landscaping and surrounding neighbourhood are to be protected. Process can be very slow if to be carried out when the whole house is wrapped up for weatherproof.
Some waste materials such as polystyrene blocks are to be treated specially as not suitable for landfill.

Scaffolding and thrink wrap
Is a significant part of a recladding job. Not just itself costs a lot, it slow down the construction process and increase costs for other related works.

Project management
Unlike normal residential construction, recladding job can be very complicated and must be managed by experienced specialists. This management cost can be as high as 15-18% of the total recladding cost.

Non-leak-related building defects to be fixed
It maybe not be supprised if money spent for other defects actually more than spending for fixing water damages. Common defects found during leaky building remediations:
- Insufficient slab thickness
- Reinforcing steel not fully embedded
- Lack of control joints on concrete structure
- Missing fixings
- Insufficient nailings
- Inadequate bracing design or construction
- Undersized structure framing
- Absent of holding down fixings
- Lack of corrosion protection
- Out of plumb or level
- Lack of blockfill
- Wind zone mis-consideration
- Foundation not designed to suite structure
- Fire rating defects
- Stormwater drainage design defects
- Lack of groundwater control
- Lack of subfloor ventilation provision
- Inadequate insulation
- Inadequate bathroom waterproofing
- Electrical work defects

 We give you Idea about the house rather than just Moisture
We give you Idea about the house rather than just Moisture








